BPL Sunset Park
Architecture, Graphic Design
Leroy Street Studio, 2019
︎New York, NY
︎ Project Link
Architecture, Graphic Design
Leroy Street Studio, 2019
︎New York, NY
︎ Project Link
The Sunset Park branch of Brooklyn Public Library required an interim library space to serve its community during the construction of a new library and affordable housing on its existing site. Located in a former courthouse building, the temporary location shares space with the NYPD and the local community board. The updated design addresses the needs of the existing branch, such as providing flexible multipurpose space to maintain the current programming, and separate adult and children’s reading areas. With a vibrant color palette and warm materials, the new library is a clear differentiation from the existing classical revival building in which it is housed. The finished space is inviting and joyful, and celebrates the Sunset Park Library’s continuing role as a vital resource within its community.
Brooklyn Public Library Sunset Park recieved an AIA/ALA National Library Building Design Award and a MASterworks Award for Best Adaptive Reuse Project.
Brooklyn Public Library Sunset Park recieved an AIA/ALA National Library Building Design Award and a MASterworks Award for Best Adaptive Reuse Project.
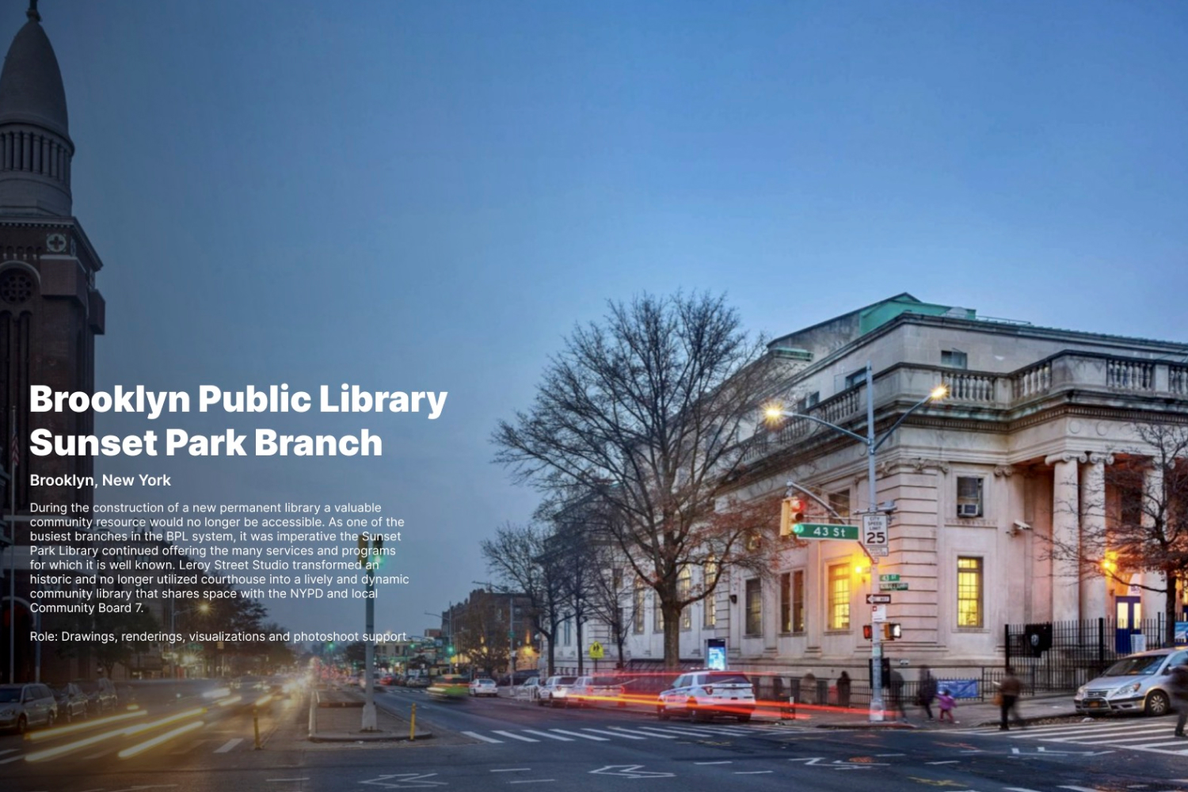
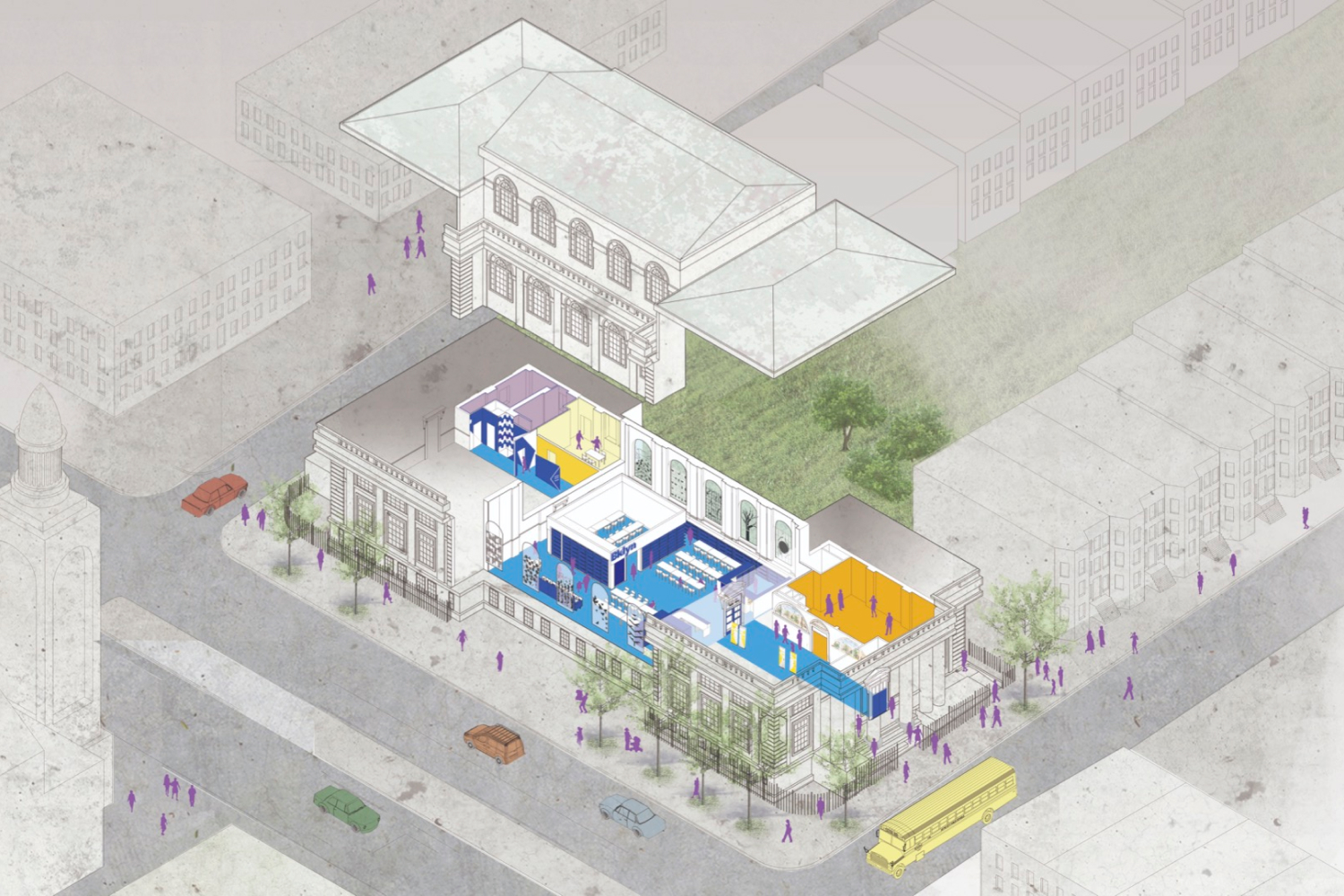
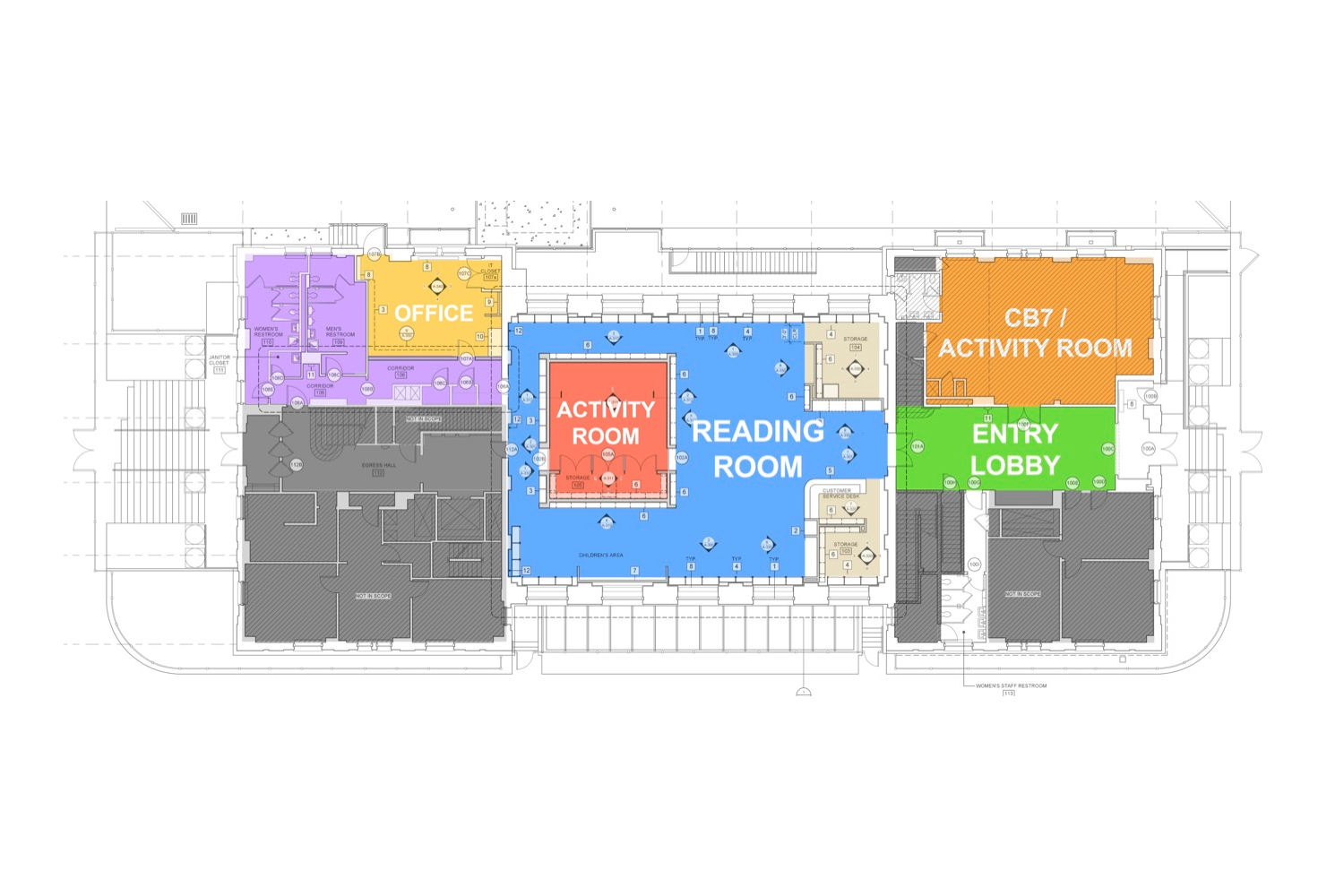

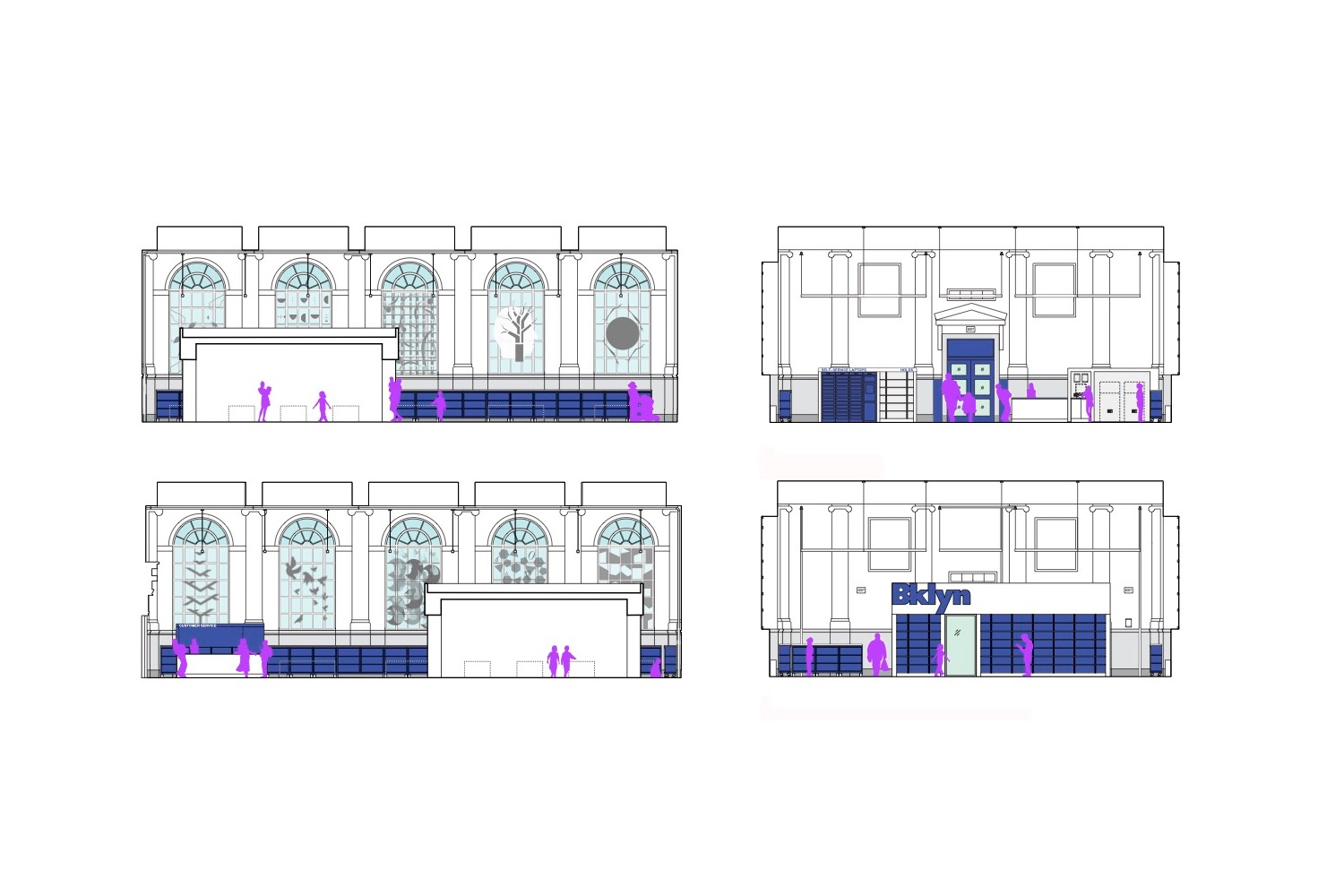
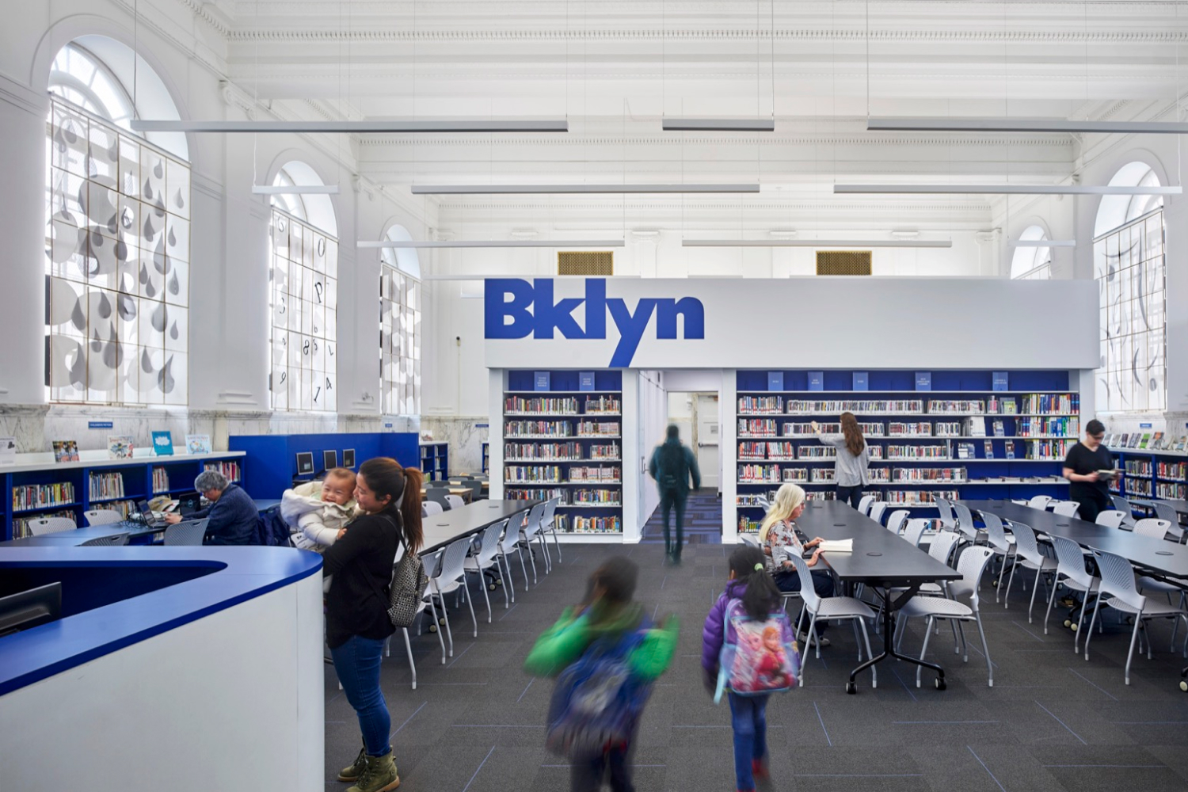
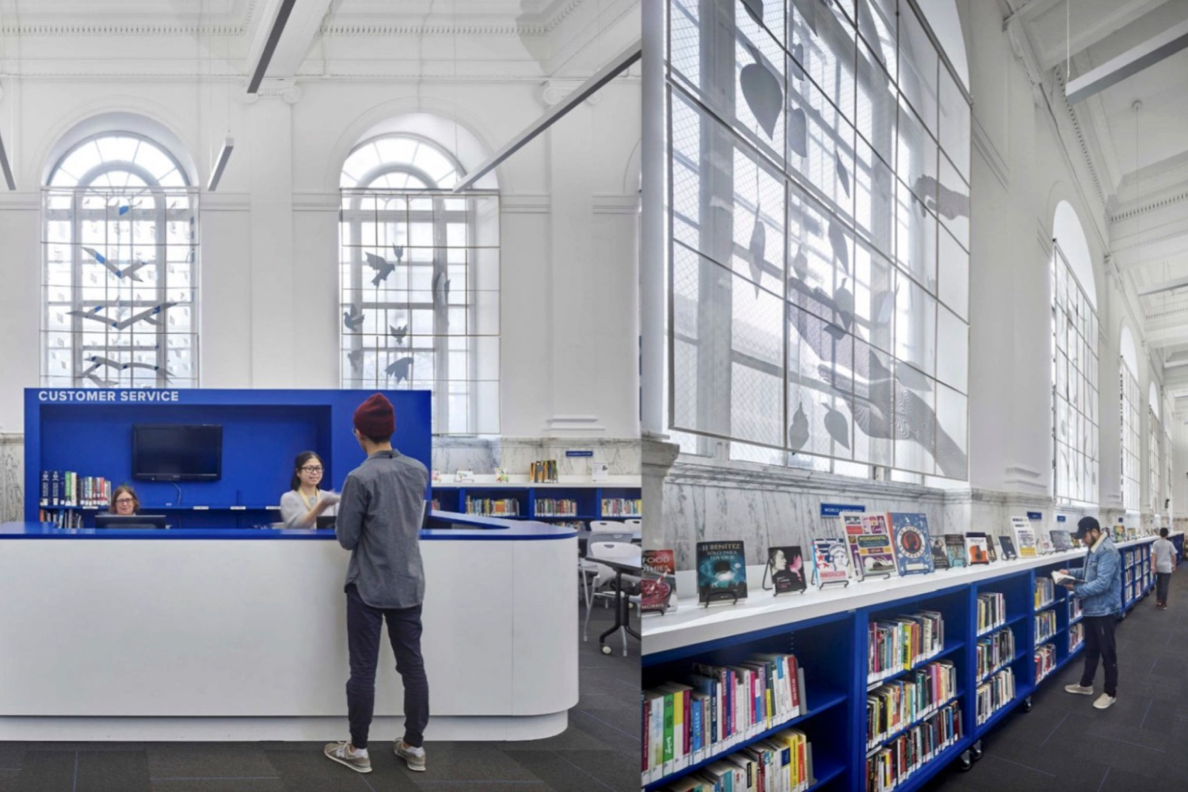

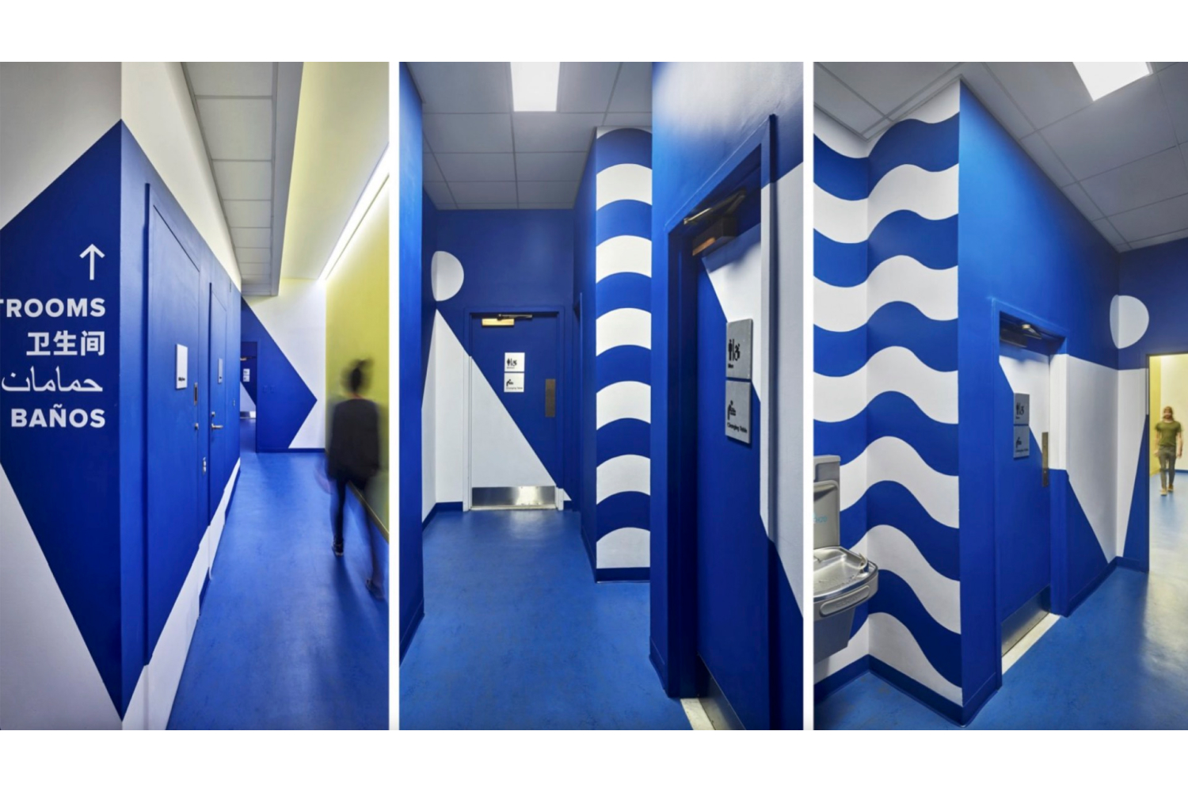
Daily Student Data
Data Visualization
Success Academy Charter Schools, 2018
︎Brooklyn, NY
Data Visualization
Success Academy Charter Schools, 2018
︎Brooklyn, NY
Student data was collected every day from standardized practice tests to provide more informed and targeted instruction for students. Both math and reading comprehension data were tracked in order to help students improve their test taking skills and their chances on being successful on 3rd and 4th grade NYS exams.



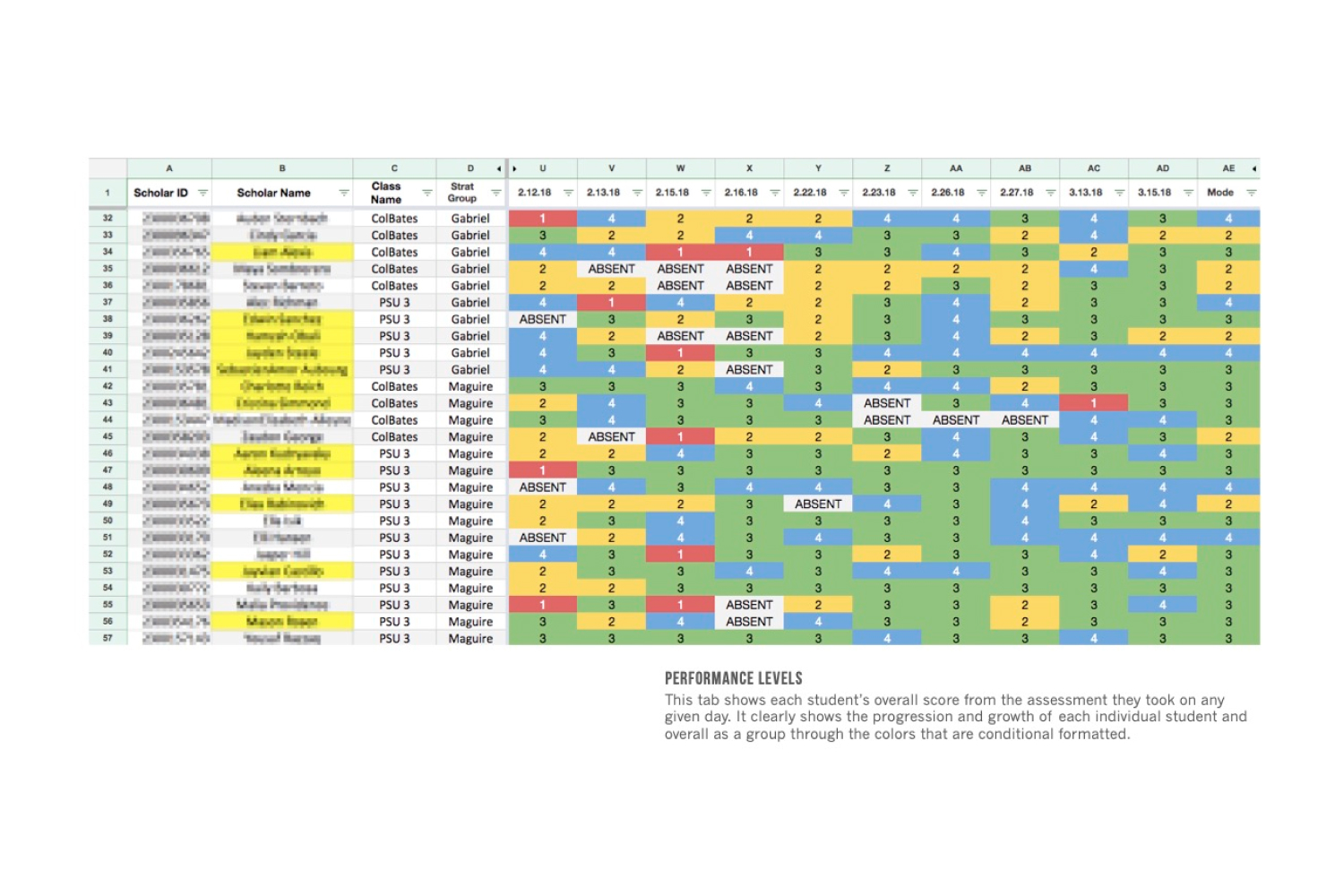
Creating a Cornerstone
Architecture, Physical Object, Data Visualization
Student Work, 2015
︎Charlottesville, VA
Architecture, Physical Object, Data Visualization
Student Work, 2015
︎Charlottesville, VA
Re-imagining the University’s Cornerstone, this architectural design thinking studio explored ideas and acts of making, both manual and digital, through collecting qualitative and quantitative data, prototyping iterating and other 1:1 scale interventions conceived within material. The studio aims to expand the scope of the architect to act as a scientist, an artist, a chemist, an engineer, a carpenter, a craftsman, an industrial designer, and an entrepreneur.


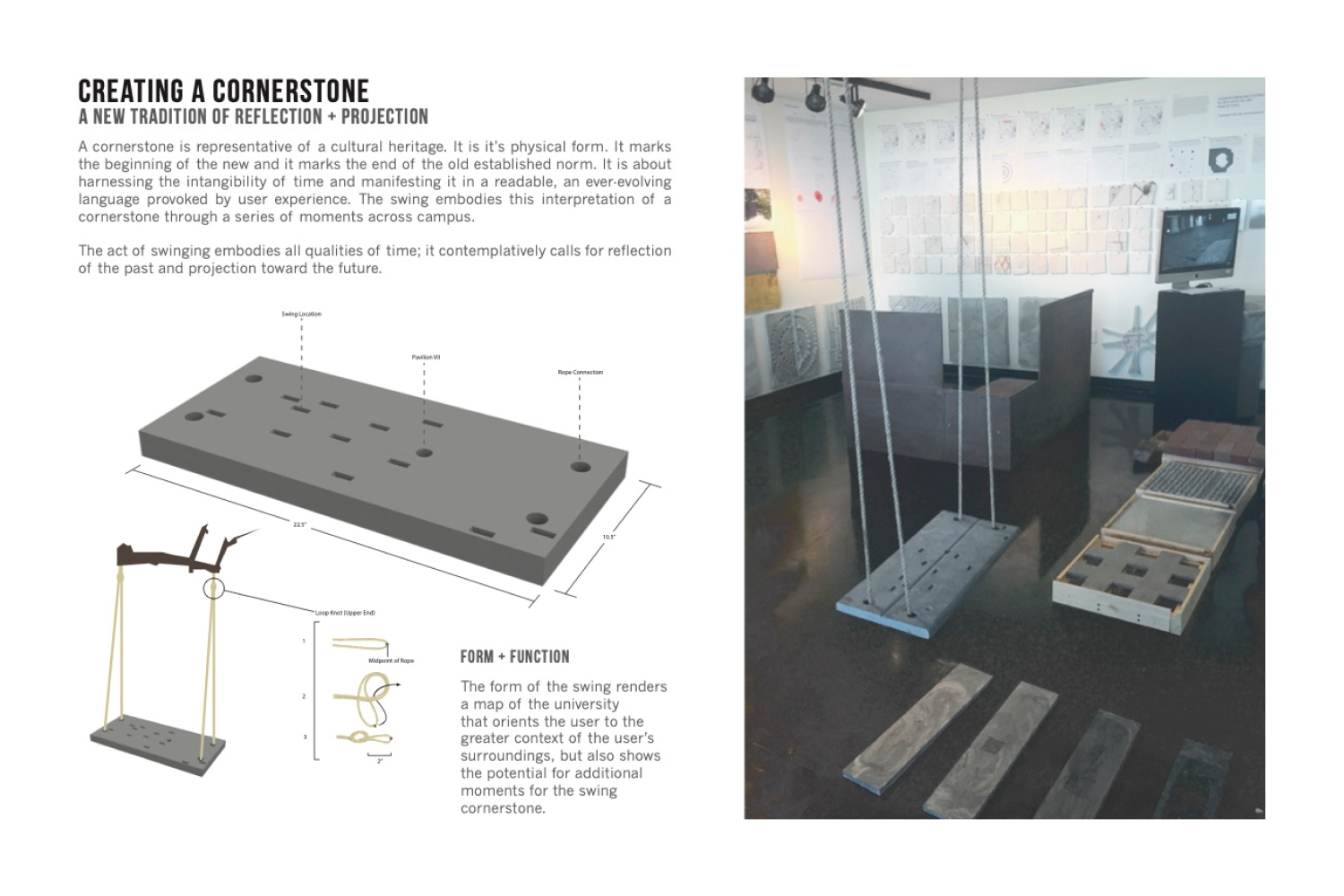
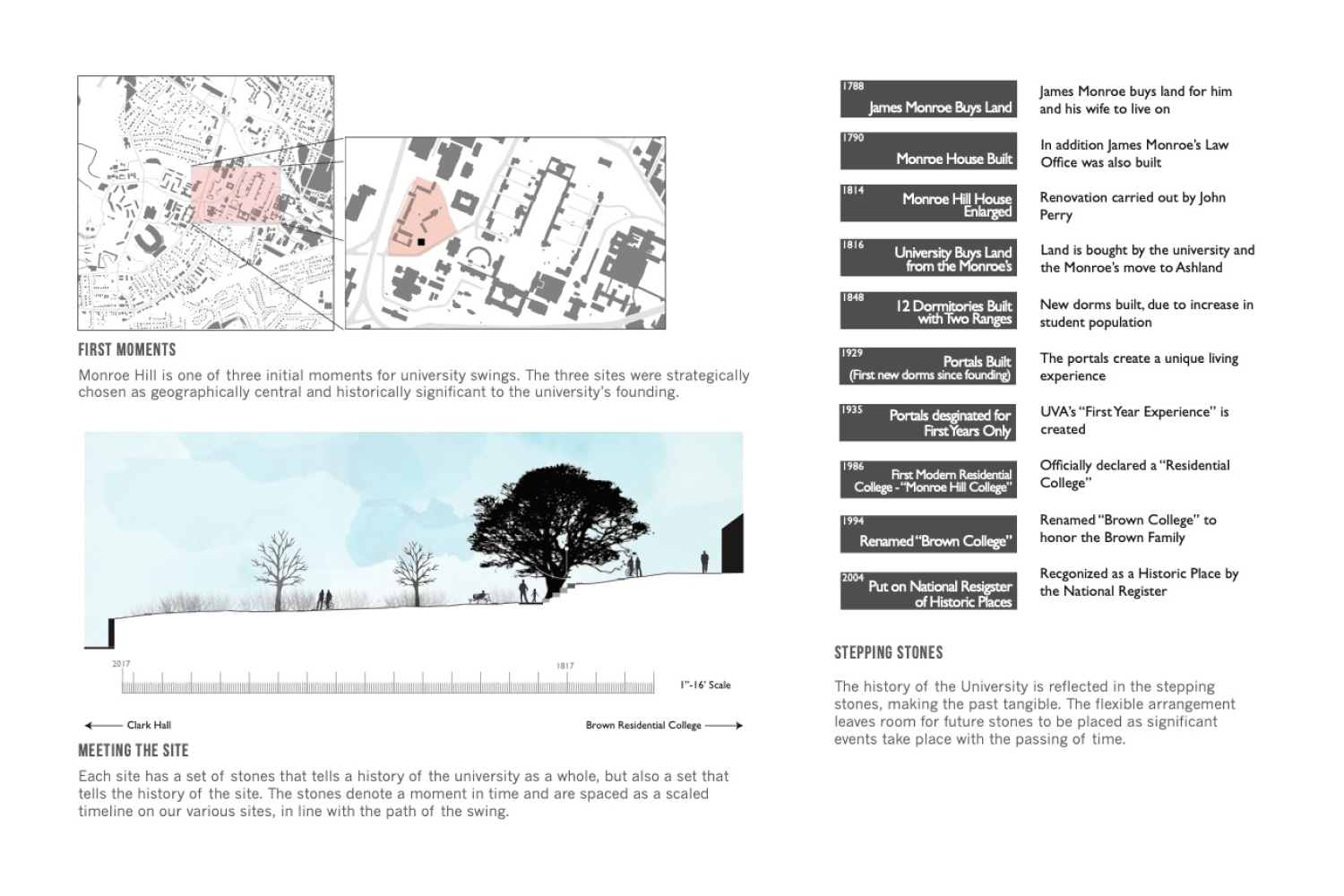
An interdisciplinary desgin research class partnering with the town community of Gordonsville, VA brought together planners, historians, landscape architects, architects, undergrads and graduate students to work together to develop a new strategic plan for the town of Gordonsville, VA. The development of this strategic plan involved numerous visits to the town and opportunities to engage with community members and stakeholders of the town, in interview and workshop form. The class culminated in a 13 board class presentation to the town and it’s community. This was a great opportunity across disciplines to work together, as well as, utilizing the nearby community to inform the design interventions of the town.
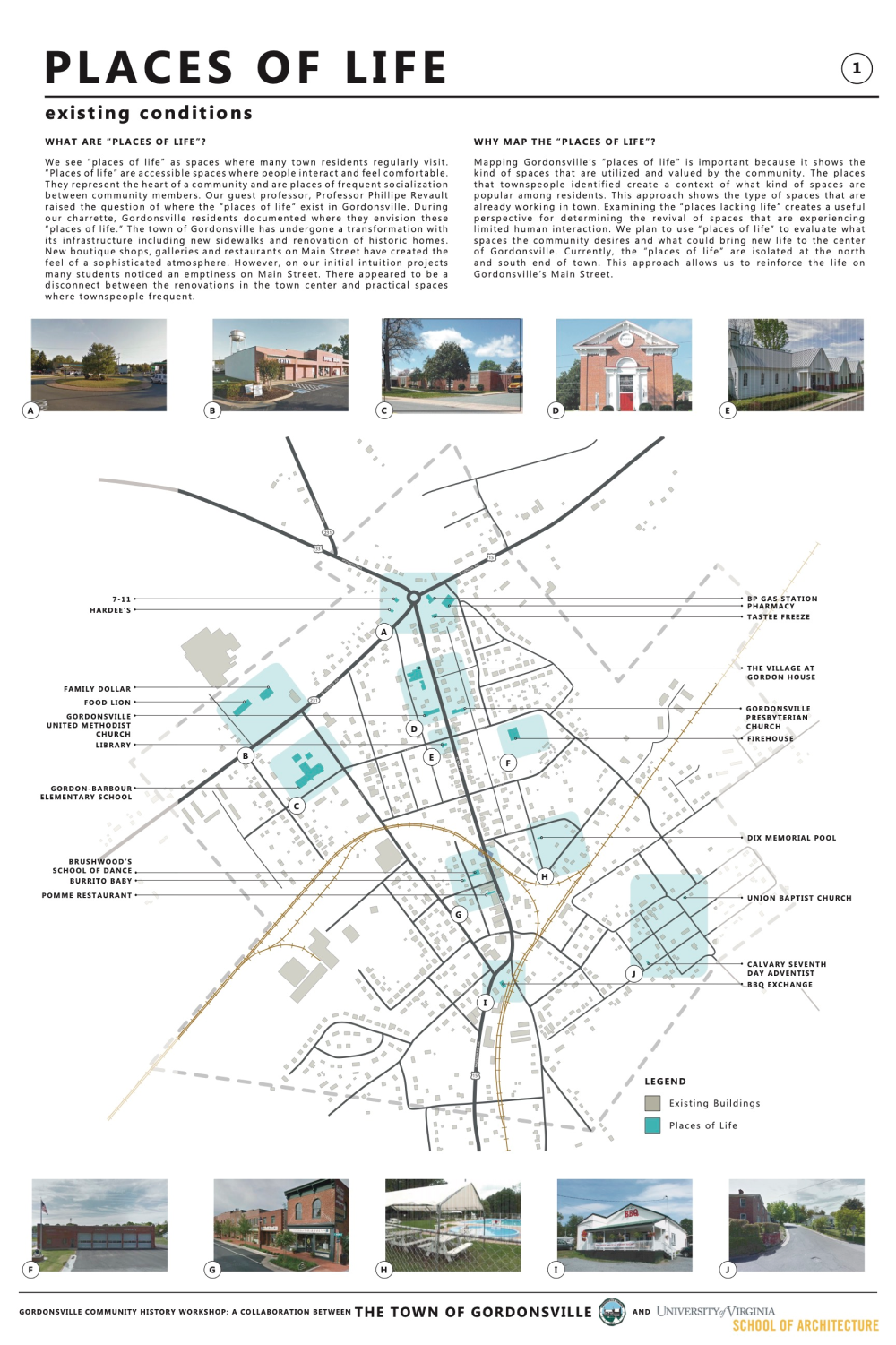

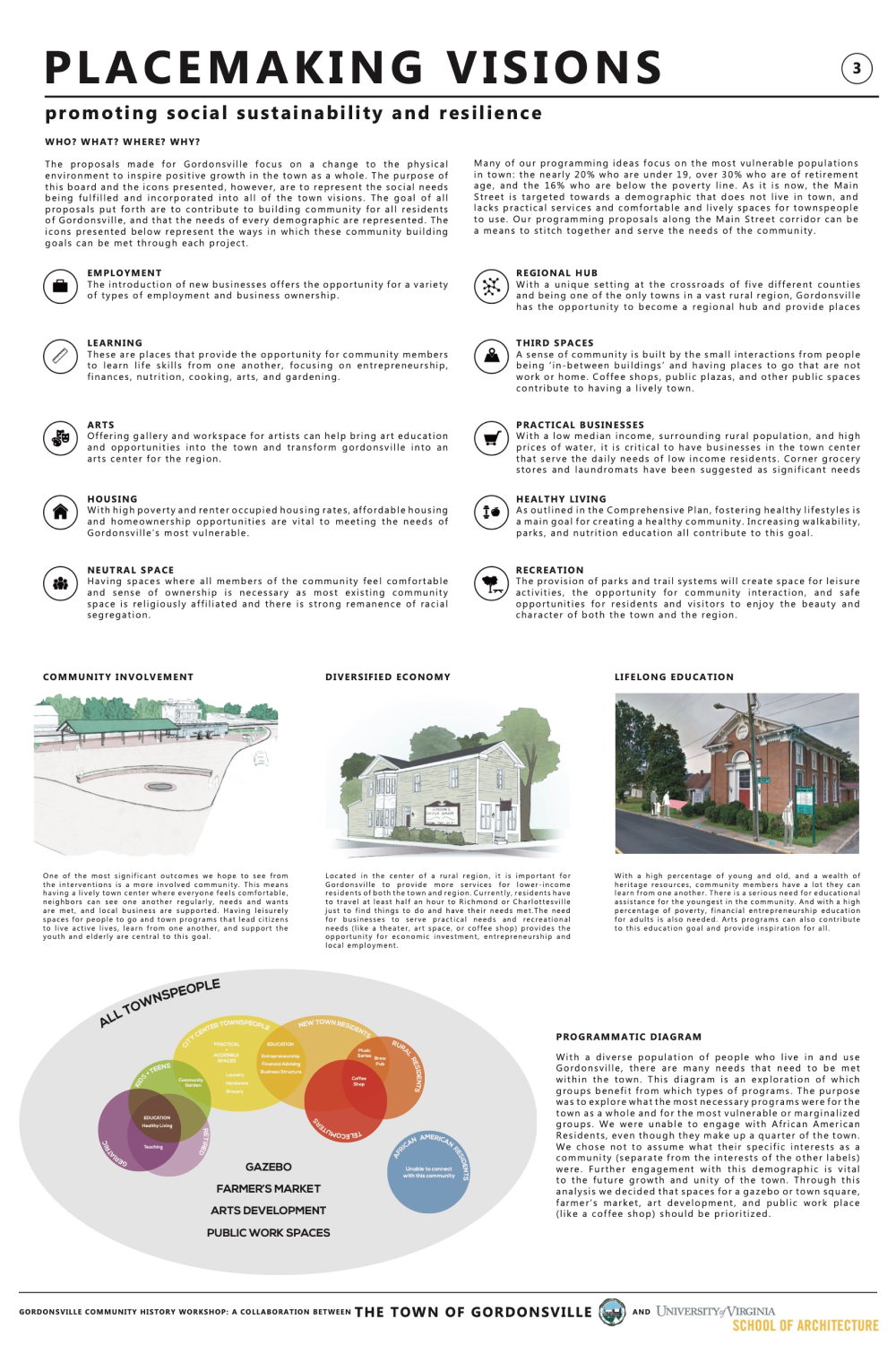
Extending the life of unwanted materials through the creatio of a temporary space, the studio challenge was to design a pod that you will then live in for 24 hours (including overnight) on the North Terrace of Campbell Hall, UVA’s architecture building. The pod is only made from two materials - used/broken/old umbrellas and zip-ties. The U-mod transforms umbrellas into a grounded structure that takes site and user interaction into consideration.



